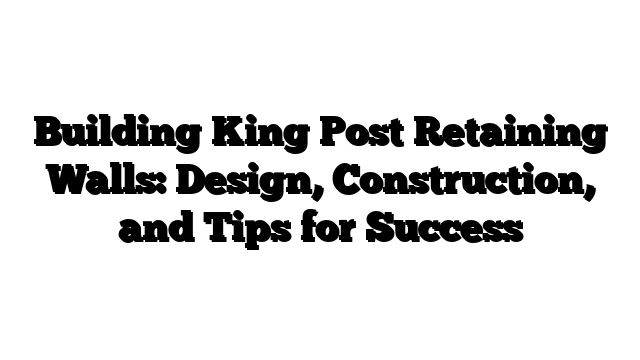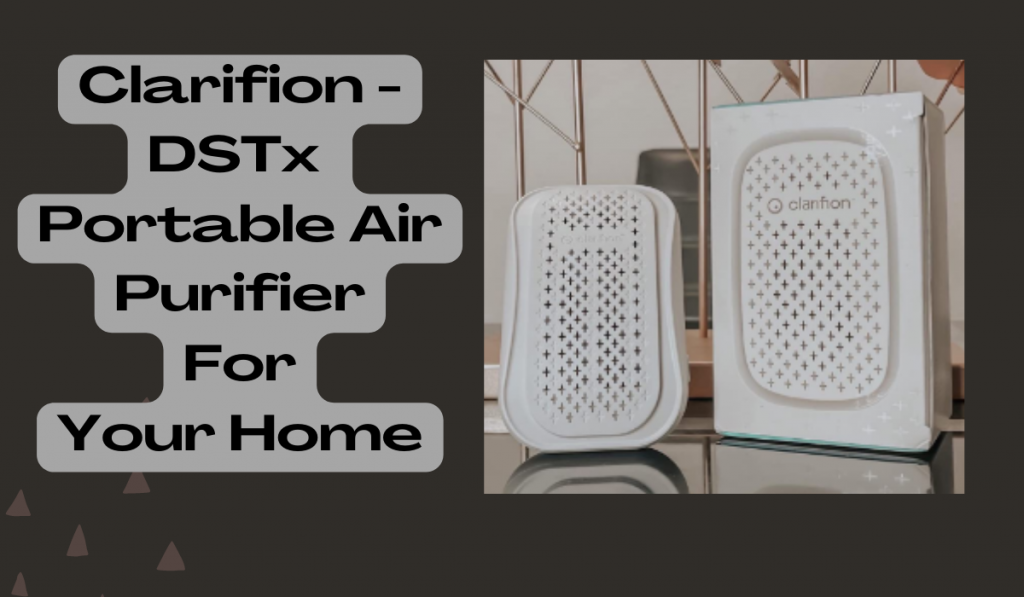King post retaining walls are well known for their low price and easy installation options. Building King post retaining walls can be used as temporary and permanent possibilities with beams and precast concrete panels.
While with proper design can be used for long years, and their results can be substantial. With the designing of these walls according to the intended load, they can stay there for many years.
Here you will learn about the design and construction and some tips to help you build successful king post retaining walls projects.
King Post Retaining Wall:
You can see King Post retaining walls in columns formed in steel material used in the line of the proposed retaining wall. They are typically in the Centres between 1 to 3m. The post’s spaces are filled chiefly with concrete panels over the retained height.
Design Of King Post Retaining Walls:
The design of king post retaining walls is a crucial aspect of their implementation. These walls can be meticulously designed to adhere to industry standards such as Eurocode 7 or British standards.
They can be analyzed for temporary and permanent conditions, ensuring their stability and long-term effectiveness. With a design life typically spanning 50 years or more, the durability of king post walls can be tailored to meet specific project requirements.
King Post Retaining Wall Design Guide:
| Height (mm) | 500 | 1000 | 1500 | 2000 | 2500 | 3000 | 3500 |
| Post Centres (mm) | 2000 | 2000 | 2000 | 2000 | 2000 | 2000 | 2000 |
| Post Section | 152 x 152 UC | 152 x 152 UC | 152 x 152 UC | 203 x 203 UC | 203 x 203 UC | 203 x 203 UC | 254 x 254 UC |
| Post Weight (kg) | 23kg | 23kg | 30kg | 46kg | 60kg | 86kg | 107kg |
| Post Embedment (m) | 0.5 | 1.0 | 1.5 | 2.5 | 3.5 | 4.5 | 5.5 |
| Post Length (m) | 1.0 | 2.0 | 3.0 | 4.5 | 6.0 | 7.5 | 9.0 |
| Post Hole Diameter (mm) | 450 | 450 | 450 | 450 | 450 | 450 | 450 |
| Surcharge | 10kn/m2 | 10kn/m2 | 10kn/m2 | 10kn/m2 | 10kn/m2 | 10kn/m2 | 10kn/m2 |
| Factor of Safety | M=1.5 | M=1.5 | M=1.5 | M=1.5 | M=1.5 | M=1.5 | M=1.5 |
Construction Of King Post Retaining Walls – How Are These Installed?
When it comes to the installation of king post retaining walls, a specific method is followed to ensure their structural integrity. The process begins with using a high-powered CFA (Continuous Flight Auger), large diameter, or mini piling rig to drill a hole into the ground. Once the hole is created, it is filled with concrete, and an H beam is installed.
This configuration allows for the insertion of pre-stressed concrete panels between the webs of the H sections. As excavation occurs, a fully embedded retaining wall is effectively serving its purpose. The versatility of king post walls enables their application in various retention scenarios, accommodating different heights and ground conditions, including rocky terrain.
Tips For The Success Of King Post Retaining Walls:
To ensure the success of king post retaining walls, here are some tips to consider:
Proper Design: Invest in a well-designed king post wall that considers factors.
Experienced Contractors: Hire skilled contractors or construction firms with expertise installing king post walls to ensure accurate implementation.
Quality Materials: Use high-quality materials, including the H beams, concrete, and prestressed panels.
Conclusion:
In conclusion, building King Post retaining walls requires careful planning, proper construction techniques, and adherence to fundamental design principles. By following these guidelines and seeking professional advice, you can create a structurally sound and visually appealing retaining wall that adds value and functionality to your outdoor space.
James Martin is a passionate writer and the founder of OnTimeMagazines & EastLifePro. He loves to write principally about technology trends. He loves to share his opinion on what’s happening in tech around the world.


